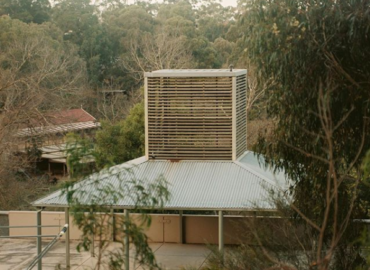The project of the clinic was commissioned in 1938 by the Mexican Modern Movement pioneer Charles Leduc Montano. The building was built between 1939 and 1942 in functionalist style as one of the first buildings of its kind in Chiapas. Its main characteristics are functional “H”plan, simple beauty of the architectural volumes without superfluous decoration and long and ventilated corridors that promoted rest areas appropriate for patients in recovery. The building was constructed with at-the-time innovational technique – reinforced concrete combined with mud wall. It had also featured flattened cement-sand, polished floors, wooden doors and windows and mosquito nets, all for the comfort of the recovering patients.The clinic had a capacity of fifty beds, with enough space for other medicine facilities including outpatient clinic area, internal laboratories, classrooms and crematorium. Facility also conducted research at national and international level, including works by Dr. Roberto Flores Nettel (one of the pioneers of treating the parasite disease – Onchocerciasis).The maintenance of the Clinic were conducted until the beginning of the 1990s when the building become abandoned and neglected in favor of new regional hospital, which was completed in 1994.In result The building that once was a symbol of modernity and outpost science and technology became forgotten after few years of being used as a warehouse of old furniture and storage area, with a gradual deterioration in its structure due to the consequent lack of maintenance.
More details: website. (Spanish)





